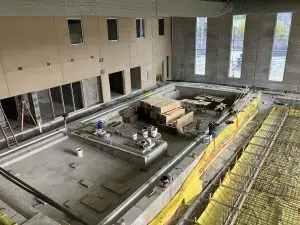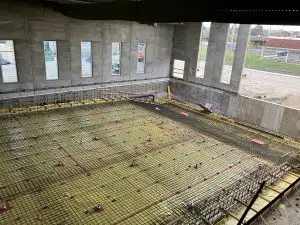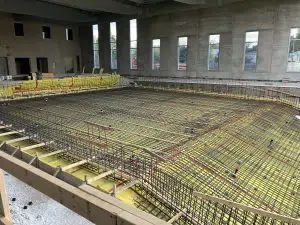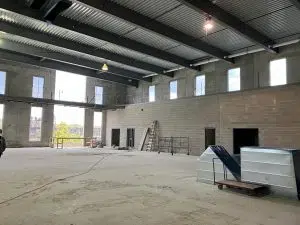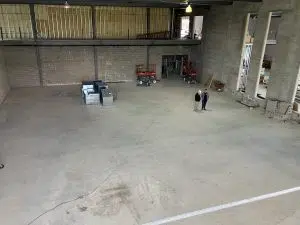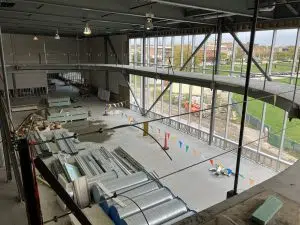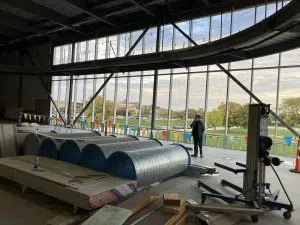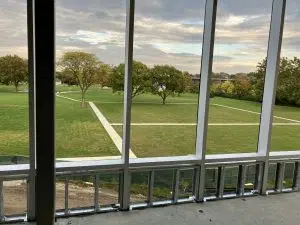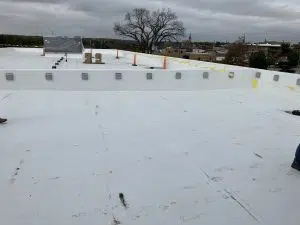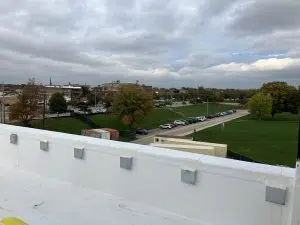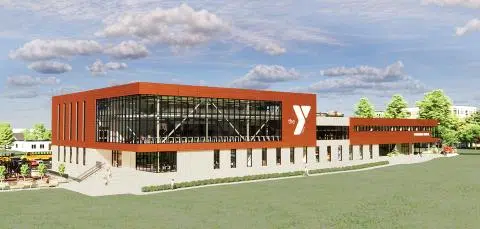Over the last two weeks, Ottawa YMCA Executive Director Joe Capece has been hosting tours of the under-construction new facility on the Illinois Riverfront in downtown Ottawa. Tours have been offered to YMCA Board members, donors to the capital campaign, and the Media. Most of the exterior work has been completed which was aided by a mild Winter that allowed work to continue on all but a handful of days. Windows are being installed with the large curtain windows and a few wall panels remaining to be put in place before the building becomes enclosed. The project is on track for an April 2024 completion with an opening for the building anticipated sometime in mid to late May. The $25.7 million facility is more than twice the square footage of the current YMCA along the Fox River. The 67,000 square foot new facility sits at an elevation that is four feet higher than the top of the flood wall surrounding the Ottawa Township High School campus. The Natatorium will have an eight-lane 25-yard competition pool and a warm-water therapy pool along with upper level seating for over 200 spectators. A unique feature is the elevated walking track that encircles the gymnasium and the wellness area. The gymnasium will have adaptable space and floor markings for basketball, volleyball, and pickleball. The wellness area will have exercise equipment in a space surrounded on two sides by a glass curtain wall looking out to the Illinois River and the park area where the City of Ottawa is planning an outdoor performance venue. The Ottawa YMCA has a health partnership with OSF Healthcare which provided clinical space as well as rehabilitation space that integrates with the YMCA wellness area. Another unique feature on the northside of the building is a rooftop space for outdoor yoga and wellness classes as well as social events. Donations to the capital campaign, as well as taking a virtual tour of the new Ottawa YMCA, can be made at ottawaymca.org.
The photos from left to right: TOP ROW – warm-water therapy pool, view to the northwest of the pool from the spectator area, view of the pool from the main entrance, view of the gymnasium toward the southwest. SECOND ROW – view of the gymnasium from the elevated walking track, view of the wellness area form the elevated walking track, view to the northeast of the wellness area and the glass curtain, view to the east from the wellness area. BOTTOM ROW – the outdoor rooftop social space, the outdoor space looking northeast.
